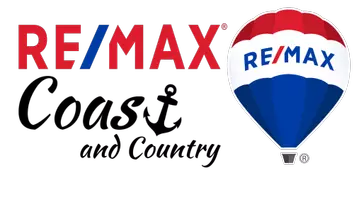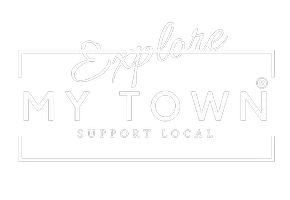
6 Beds
4 Baths
3,383 SqFt
6 Beds
4 Baths
3,383 SqFt
Key Details
Property Type Single Family Home
Sub Type Single Family Residence
Listing Status Pending
Purchase Type For Sale
Square Footage 3,383 sqft
Price per Sqft $266
MLS Listing ID 24163341
Style N W Contemporary, Tri Level
Bedrooms 6
Full Baths 4
Condo Fees $2,000
HOA Fees $2,000/ann
Year Built 2024
Annual Tax Amount $2,592
Tax Year 2023
Property Description
Location
State OR
County Washington
Area _150
Rooms
Basement Daylight, Finished
Interior
Interior Features Garage Door Opener, High Ceilings, Laminate Flooring, Quartz, Soaking Tub, Tile Floor, Wallto Wall Carpet
Heating Forced Air95 Plus, Zoned
Cooling Central Air
Fireplaces Number 1
Fireplaces Type Gas
Appliance Builtin Oven, Convection Oven, Cooktop, Dishwasher, Disposal, Double Oven, Gas Appliances, Island, Microwave, Pantry, Quartz, Stainless Steel Appliance, Tile
Exterior
Exterior Feature Covered Deck, Deck, Fenced, Porch, Sprinkler, Yard
Garage Attached
Garage Spaces 2.0
Waterfront Yes
Waterfront Description Creek
View Creek Stream, Trees Woods, Valley
Roof Type Composition
Garage Yes
Building
Lot Description Green Belt, Seasonal, Sloped, Stream, Wooded
Story 3
Foundation Concrete Perimeter
Sewer Public Sewer
Water Public Water
Level or Stories 3
Schools
Elementary Schools Hazeldale
Middle Schools Mountain View
High Schools Aloha
Others
Senior Community No
Acceptable Financing Cash, Conventional, VALoan
Listing Terms Cash, Conventional, VALoan


"My job is to find and attract mastery-based agents to the office, protect the culture, and make sure everyone is happy! "







