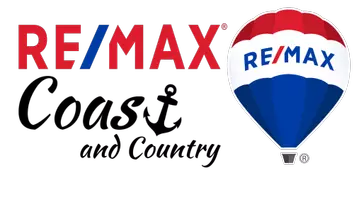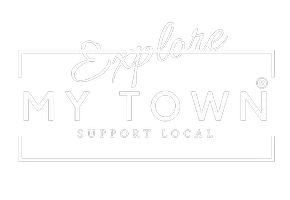
3 Beds
3 Baths
2,782 SqFt
3 Beds
3 Baths
2,782 SqFt
Key Details
Property Type Single Family Home
Sub Type Single Family Residence
Listing Status Active
Purchase Type For Sale
Square Footage 2,782 sqft
Price per Sqft $358
MLS Listing ID 24195912
Style Stories2
Bedrooms 3
Full Baths 3
Year Built 1973
Annual Tax Amount $3,763
Tax Year 2023
Lot Size 7.960 Acres
Property Description
Location
State OR
County Washington
Area _152
Zoning AF-5
Rooms
Basement Partially Finished
Interior
Interior Features Accessory Dwelling Unit, High Ceilings, Laminate Flooring, Laundry, Soaking Tub, Vaulted Ceiling
Heating Heat Pump
Cooling Heat Pump
Fireplaces Number 1
Fireplaces Type Gas
Appliance Cooktop, Dishwasher, Free Standing Range, Free Standing Refrigerator, Microwave, Quartz, Stainless Steel Appliance
Exterior
Exterior Feature Barn, Deck, Fenced, Free Standing Hot Tub, Garden, Guest Quarters, Outdoor Fireplace, Patio, Porch, Raised Beds, R V Parking, Tool Shed, Workshop, Yard
Garage Detached
Garage Spaces 4.0
Waterfront Yes
Waterfront Description Seasonal
View Mountain, Territorial, Vineyard
Roof Type Metal
Garage Yes
Building
Lot Description Gentle Sloping
Story 2
Foundation Slab, Stem Wall
Sewer Septic Tank
Water Private, Well
Level or Stories 2
Schools
Elementary Schools Farmington View
Middle Schools South Meadows
High Schools Hillsboro
Others
Senior Community No
Acceptable Financing Cash, Conventional
Listing Terms Cash, Conventional


"My job is to find and attract mastery-based agents to the office, protect the culture, and make sure everyone is happy! "







