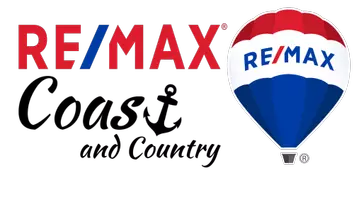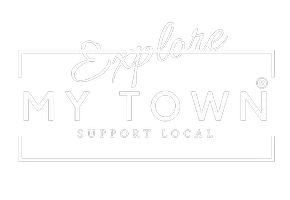
3 Beds
2 Baths
1,915 SqFt
3 Beds
2 Baths
1,915 SqFt
Key Details
Property Type Manufactured Home
Sub Type Manufactured Homeon Real Property
Listing Status Pending
Purchase Type For Sale
Square Footage 1,915 sqft
Price per Sqft $216
MLS Listing ID 24233834
Style Manufactured Home, Triple Wide Manufactured
Bedrooms 3
Full Baths 2
Condo Fees $105
HOA Fees $105/mo
Year Built 1997
Annual Tax Amount $4,069
Tax Year 2024
Lot Size 6,098 Sqft
Property Description
Location
State OR
County Lane
Area _246
Zoning r-1
Interior
Interior Features Ceiling Fan, High Ceilings, Laundry, Soaking Tub, Vaulted Ceiling, Vinyl Floor, Wallto Wall Carpet, Washer Dryer
Heating Heat Pump
Cooling Heat Pump
Appliance Builtin Oven, Builtin Range, Dishwasher, Disposal, Free Standing Refrigerator, Microwave
Exterior
Exterior Feature Covered Patio, Fenced, Garden, Porch, Yard
Garage Spaces 2.0
Roof Type Composition
Garage No
Building
Lot Description Level
Story 1
Sewer Public Sewer
Water Public Water
Level or Stories 1
Schools
Elementary Schools Prairie Mtn
Middle Schools Prairie Mtn
High Schools Willamette
Others
Senior Community Yes
Acceptable Financing Cash, Conventional, FHA, VALoan
Listing Terms Cash, Conventional, FHA, VALoan


"My job is to find and attract mastery-based agents to the office, protect the culture, and make sure everyone is happy! "







