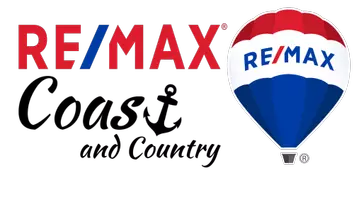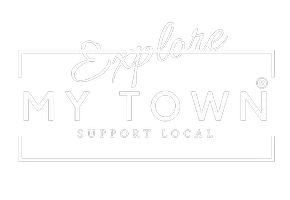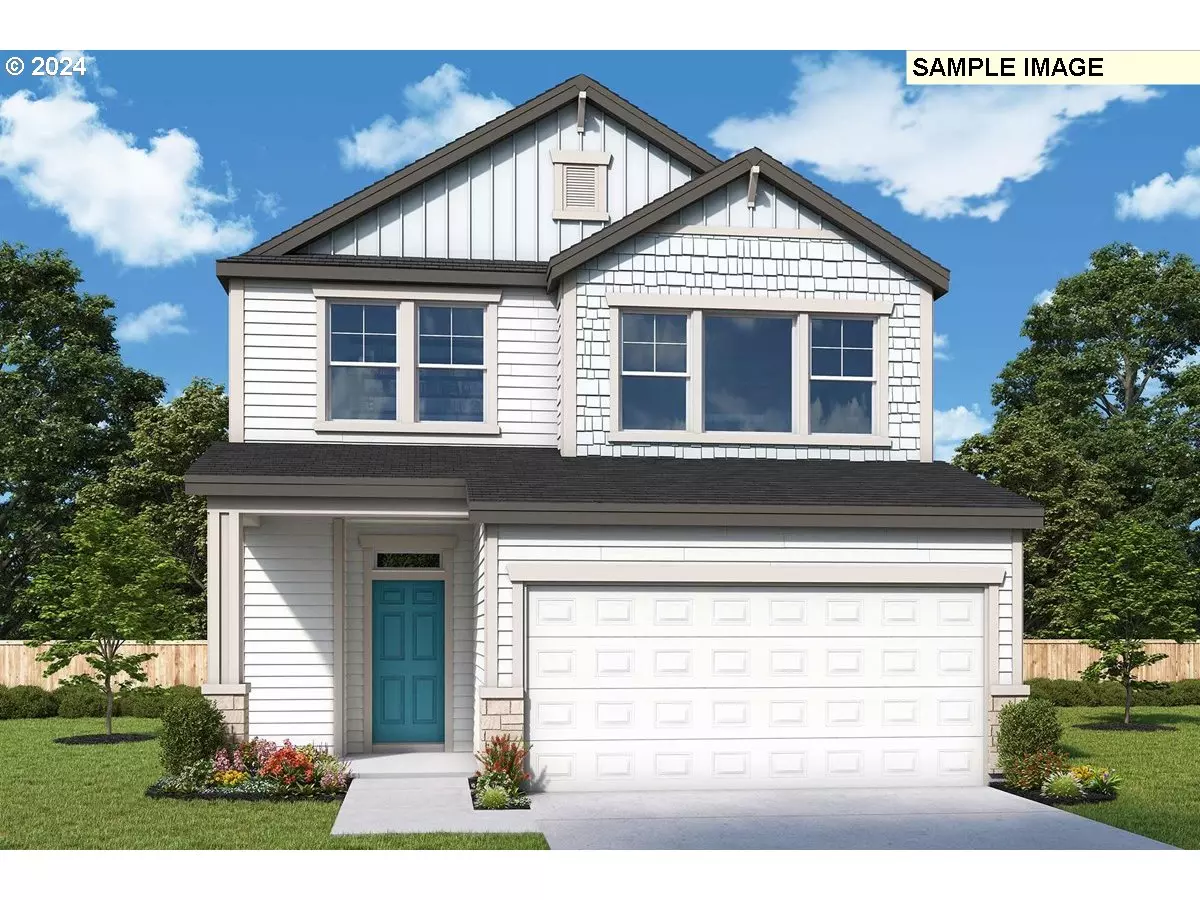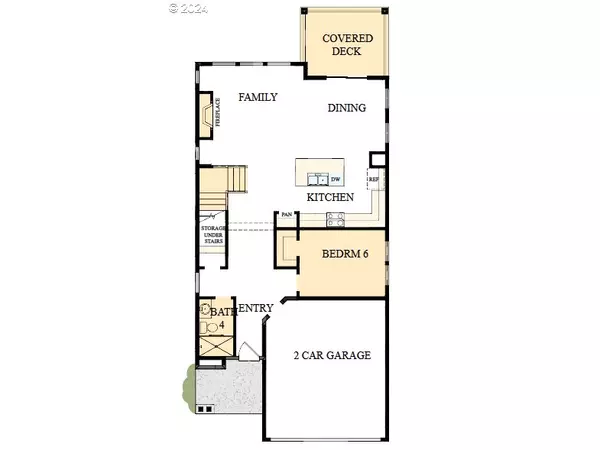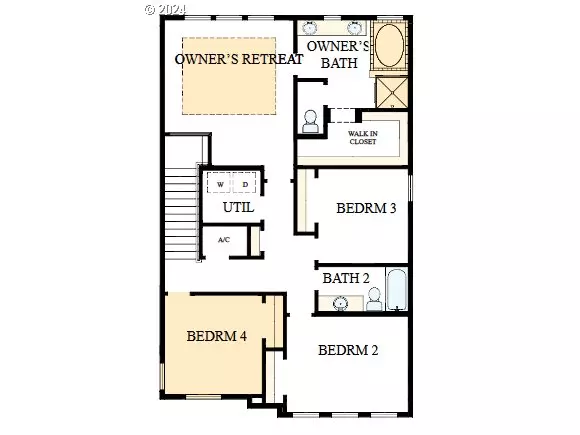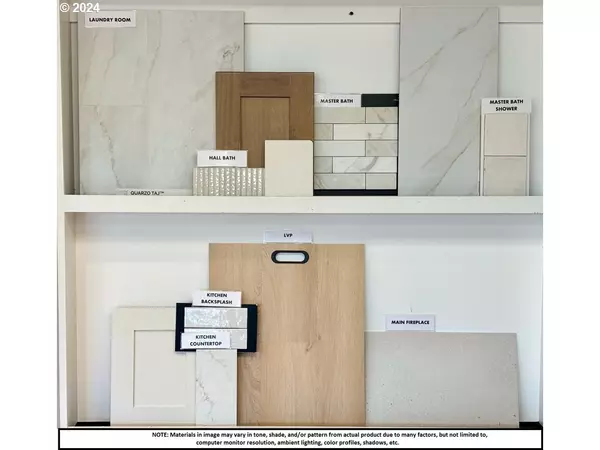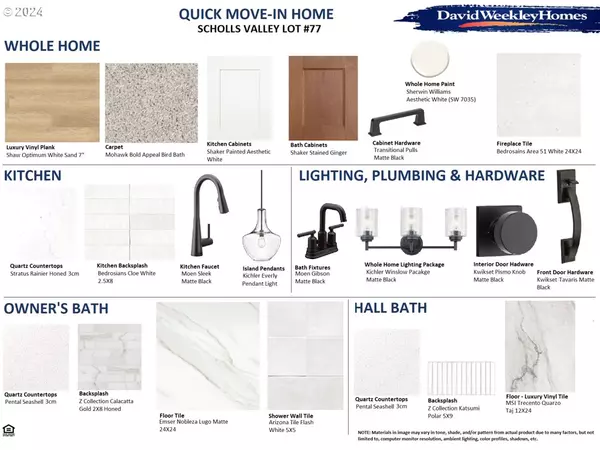
5 Beds
4 Baths
2,685 SqFt
5 Beds
4 Baths
2,685 SqFt
Key Details
Property Type Single Family Home
Sub Type Single Family Residence
Listing Status Active
Purchase Type For Sale
Square Footage 2,685 sqft
Price per Sqft $287
MLS Listing ID 24409801
Style Stories2, N W Contemporary
Bedrooms 5
Full Baths 4
Condo Fees $40
HOA Fees $40/mo
Year Built 2024
Property Description
Location
State OR
County Washington
Area _150
Rooms
Basement Crawl Space
Interior
Interior Features Engineered Hardwood, Lo V O C Material, Luxury Vinyl Tile, Quartz, Solar Tube
Heating Forced Air95 Plus
Cooling Central Air
Fireplaces Number 1
Fireplaces Type Gas
Appliance Builtin Oven, Builtin Range, Dishwasher, Island, Microwave, Pantry, Quartz, Stainless Steel Appliance
Exterior
Garage Attached
Garage Spaces 2.0
View Territorial, Valley
Roof Type Composition
Garage Yes
Building
Lot Description Sloped
Story 3
Foundation Concrete Perimeter
Sewer Public Sewer
Water Public Water
Level or Stories 3
Schools
Elementary Schools Hazeldale
Middle Schools Highland Park
High Schools Mountainside
Others
Senior Community No
Acceptable Financing Cash, Conventional, FHA, VALoan
Listing Terms Cash, Conventional, FHA, VALoan


"My job is to find and attract mastery-based agents to the office, protect the culture, and make sure everyone is happy! "
