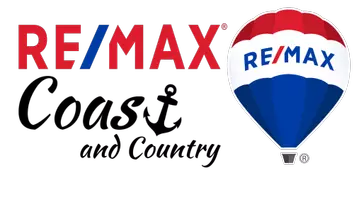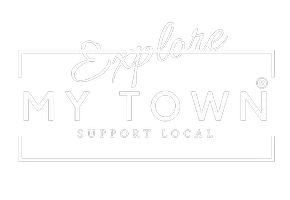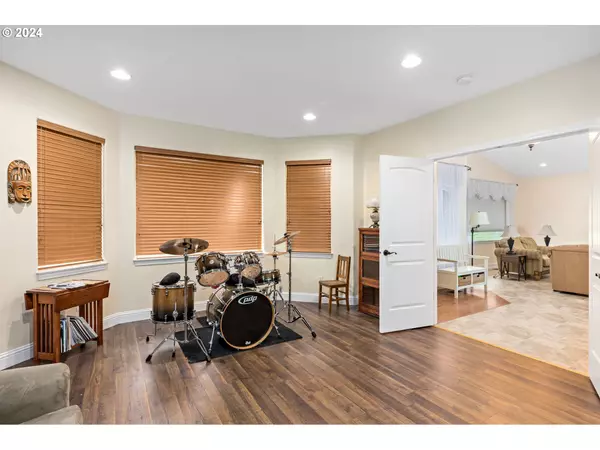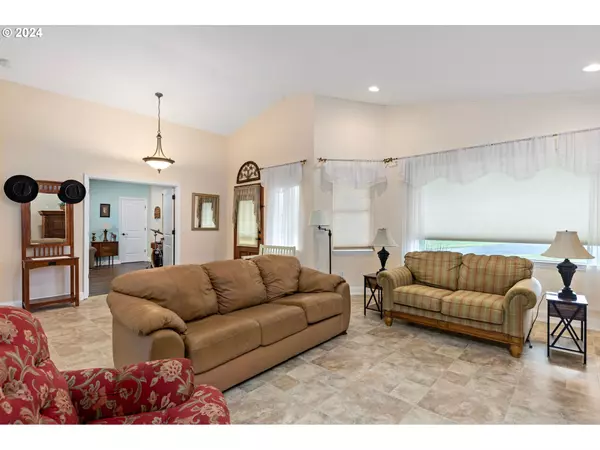Bought with Non Rmls Broker
$685,000
$699,000
2.0%For more information regarding the value of a property, please contact us for a free consultation.
3 Beds
2.1 Baths
2,947 SqFt
SOLD DATE : 09/13/2024
Key Details
Sold Price $685,000
Property Type Single Family Home
Sub Type Single Family Residence
Listing Status Sold
Purchase Type For Sale
Square Footage 2,947 sqft
Price per Sqft $232
MLS Listing ID 24146237
Sold Date 09/13/24
Style Contemporary
Bedrooms 3
Full Baths 2
Year Built 2005
Annual Tax Amount $2,532
Tax Year 2023
Lot Size 1.960 Acres
Property Description
Book your tour of this Southern Oregon beauty with a Tuscan Interior design, one-level, custom built home. It features gorgeous views & sunsets you will have to experience! The home has been well maintained over the years and provides 2947 square feet, 3 bedrooms, 2.5 baths with an additional room perfect for a home office or 4th bedroom. The fabulous spacious kitchen is a chef's dream and boasts a large island, double oven, granite tile countertops, walk-in pantry and an abundance of cabinets and counter space. The great room has vaulted ceilings and a spacious dining area with French doors to the patio area where you, your friends and family can enjoy the in-ground pool. Within the 1.96 acres there is a pond which provides a little oasis for all of nature?s variety. Off of the kitchen there is a laundry room that has a sink and a half bath (toilet & shower). The primary bedroom is elegant with its plush carpet, luxurious en suite, walk-in closet, and in the primary bath you will enjoy a step-in shower and a jetted tub. This home has an attached 3 car garage with plenty of storage located above the garage. On the outside your visitors can park an RV which provides electric and water hook ups for their convenience. So much to offer including established, fruit producing trees.
Location
State OR
County Josephine
Area _680
Zoning RR5
Rooms
Basement Crawl Space
Interior
Interior Features Garage Door Opener, Hardwood Floors, High Ceilings, Jetted Tub, Laundry, Vaulted Ceiling, Vinyl Floor
Heating Heat Pump
Cooling Heat Pump
Appliance Cooktop, Dishwasher, Disposal, Double Oven, Free Standing Refrigerator, Island, Pantry, Trash Compactor
Exterior
Exterior Feature Fenced, In Ground Pool, Outbuilding, Patio, Private Road, R V Hookup, R V Parking
Garage Attached
Garage Spaces 3.0
View Mountain, Territorial, Vineyard
Roof Type Composition
Garage Yes
Building
Lot Description Level, Pond, Trees
Story 1
Foundation Concrete Perimeter
Sewer Septic Tank, Standard Septic
Water Private, Well
Level or Stories 1
Schools
Elementary Schools Madrona
Middle Schools Lincoln Savage
High Schools Hidden Valley
Others
Senior Community No
Acceptable Financing Cash, Conventional, FHA, VALoan
Listing Terms Cash, Conventional, FHA, VALoan
Read Less Info
Want to know what your home might be worth? Contact us for a FREE valuation!

Our team is ready to help you sell your home for the highest possible price ASAP


"My job is to find and attract mastery-based agents to the office, protect the culture, and make sure everyone is happy! "







