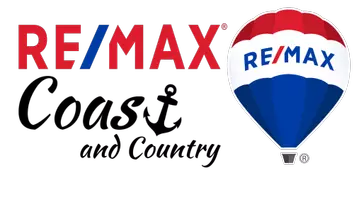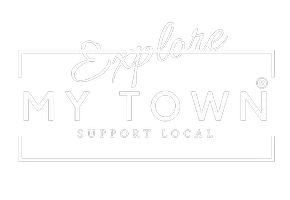Bought with Real Broker
$722,500
$729,000
0.9%For more information regarding the value of a property, please contact us for a free consultation.
4 Beds
2.1 Baths
2,706 SqFt
SOLD DATE : 10/18/2024
Key Details
Sold Price $722,500
Property Type Single Family Home
Sub Type Single Family Residence
Listing Status Sold
Purchase Type For Sale
Square Footage 2,706 sqft
Price per Sqft $266
Subdivision Dinsmore Estates
MLS Listing ID 24106702
Sold Date 10/18/24
Style Craftsman, Custom Style
Bedrooms 4
Full Baths 2
Condo Fees $151
HOA Fees $12/ann
Year Built 2013
Annual Tax Amount $7,566
Tax Year 2023
Property Description
Better than new construction - main floor living with 10ft ceilings, a huge bonus room and (non-conforming) bedroom upstairs. Primary suite + 2 BR + den/office on the main! The heart of the home is a big, open, island kitchen with eating bar, hand scraped hardwoods, pullout kitchen drawers in cabinets, and slow-close cabinetry. Gas cooking, newer dishwasher & tons of storage w/ a nice walk-in pantry. Big living room with custom built-ins surrounding gas fireplace, and a dining room with sliders to the yard and gardens. All of this plus a lovely den are just off the kitchen. The den includes custom desk & cabinetry plus french doors! The adjacent stairs take you up to a huge media/bonus room plus a non-conforming bedroom or office.Main level primary bedroom suite with big soaking tub, double vanity, shower and fabulous walk-in closet with built-ins. Two more beds & bath on the main. Laundry / mud room with sink and storage next to the garage and powder room. Mature & lovely yard, all landscaped, sprinklered and ready to enjoy with stone water feature, beautiful large gazebo with lights & shades for outdoor dining, dog house with doggy door to main house. Electric Vehicle charger in garage plus extra parking pad. All appliances included with purchase.
Location
State OR
County Clackamas
Area _146
Rooms
Basement Crawl Space
Interior
Interior Features Ceiling Fan, Garage Door Opener, Granite, Hardwood Floors, Laminate Flooring, Laundry, Soaking Tub, Wallto Wall Carpet, Washer Dryer
Heating Forced Air
Cooling Heat Pump
Fireplaces Number 1
Fireplaces Type Gas
Appliance Dishwasher, Disposal, Free Standing Gas Range, Free Standing Refrigerator, Gas Appliances, Granite, Island, Microwave, Pantry, Stainless Steel Appliance
Exterior
Exterior Feature Dog Run, Fenced, Gazebo, Patio, Sprinkler, Tool Shed, Water Feature, Yard
Garage Attached, Oversized
Garage Spaces 2.0
Roof Type Composition
Garage Yes
Building
Lot Description Irrigated Irrigation Equipment, Level
Story 2
Foundation Concrete Perimeter
Sewer Public Sewer
Water Public Water
Level or Stories 2
Schools
Elementary Schools Lee
Middle Schools Baker Prairie
High Schools Canby
Others
Senior Community No
Acceptable Financing Cash, Conventional, FHA, VALoan
Listing Terms Cash, Conventional, FHA, VALoan
Read Less Info
Want to know what your home might be worth? Contact us for a FREE valuation!

Our team is ready to help you sell your home for the highest possible price ASAP


"My job is to find and attract mastery-based agents to the office, protect the culture, and make sure everyone is happy! "







