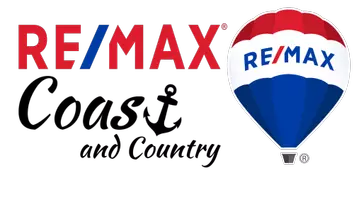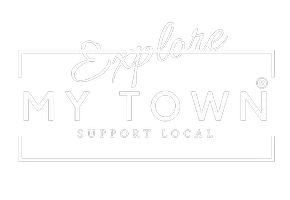Bought with Berkshire Hathaway HomeServices NW Real Estate
$620,000
$675,000
8.1%For more information regarding the value of a property, please contact us for a free consultation.
4 Beds
3.1 Baths
3,435 SqFt
SOLD DATE : 10/24/2024
Key Details
Sold Price $620,000
Property Type Single Family Home
Sub Type Single Family Residence
Listing Status Sold
Purchase Type For Sale
Square Footage 3,435 sqft
Price per Sqft $180
Subdivision Falcon One Estates
MLS Listing ID 24601875
Sold Date 10/24/24
Style Stories2
Bedrooms 4
Full Baths 3
Year Built 2000
Annual Tax Amount $4,336
Tax Year 2023
Lot Size 0.280 Acres
Property Description
Welcome to Falcon One Estates, one of Battle Grounds unique locations and this spacious, well maintained 3,435 square foot home on a partially fenced 12,260 square foot lot. Home is wired for Comcast. This 4 bedroom, 2 story home with a full, partially finished, basement and 3 car finished garage, has so much to offer. The main floor has a spacious living room/dining room combination adjacent to the kitchen with a great pantry, custom maple cabinets, recessed lighting, double sink, gas for cooking, refrigerator, island, eating area and slider to a 6'x8' deck. The adjacent family room with vaulted ceiling, has plenty of natural light, a gas fireplace and is wired for sound. You'll also find a half bath and the 4th bedroom, also perfect for a home office or hobby room with glass French doors. Upstairs is the spacious primary bedroom suite with large walk-in closet, French doors, jetted tub, double sinks and separate shower. There are two other bedrooms upstairs, 1 with walk-in closet. There is a full bathroom and laundry room with sink and built-ins and plenty of extra storage area in the attic. The basement, with lots of natural ight, has a slider door entry and deck, is an area with lots of possibilities to fit your many needs. There is a full bathroom, hobby room with an exhaust fan and a separate electrical panel (110 and 220). The plumbing and electrical is done, the ceiling is insulated and some framing is in place. There is a beautiful wood burning fireplace in a spacious area big enough for a pool table. You'll find a newer 50 gallon water heater, a new roof (4/2024) with a transferable 50 year warranty and a professionally cleaned home (including windows inside and out)and carpeting. Both decks have been refurbished. This is definitely a "turn-key" home waiting for you.
Location
State WA
County Clark
Area _61
Zoning R5
Rooms
Basement Daylight, Exterior Entry, Partially Finished
Interior
Interior Features Floor3rd, Ceiling Fan, Garage Door Opener, High Speed Internet, Jetted Tub, Laminate Flooring, Laundry, Plumbed For Central Vacuum, Vaulted Ceiling, Vinyl Floor, Wallto Wall Carpet
Heating Forced Air, Heat Pump
Cooling Central Air, Heat Pump
Fireplaces Number 2
Fireplaces Type Gas, Wood Burning
Appliance Dishwasher, Disposal, Free Standing Gas Range, Free Standing Refrigerator, Gas Appliances, Island, Microwave, Pantry, Plumbed For Ice Maker
Exterior
Exterior Feature Covered Deck, Deck, Porch, Public Road, Yard
Garage Attached
Garage Spaces 3.0
View Territorial
Roof Type Composition
Garage Yes
Building
Lot Description Gentle Sloping
Story 3
Foundation Concrete Perimeter
Sewer Public Sewer
Water Public Water
Level or Stories 3
Schools
Elementary Schools Tukes Valley
Middle Schools Tukes Valley
High Schools Battle Ground
Others
Acceptable Financing Cash, Conventional, FHA, VALoan
Listing Terms Cash, Conventional, FHA, VALoan
Read Less Info
Want to know what your home might be worth? Contact us for a FREE valuation!

Our team is ready to help you sell your home for the highest possible price ASAP


"My job is to find and attract mastery-based agents to the office, protect the culture, and make sure everyone is happy! "







